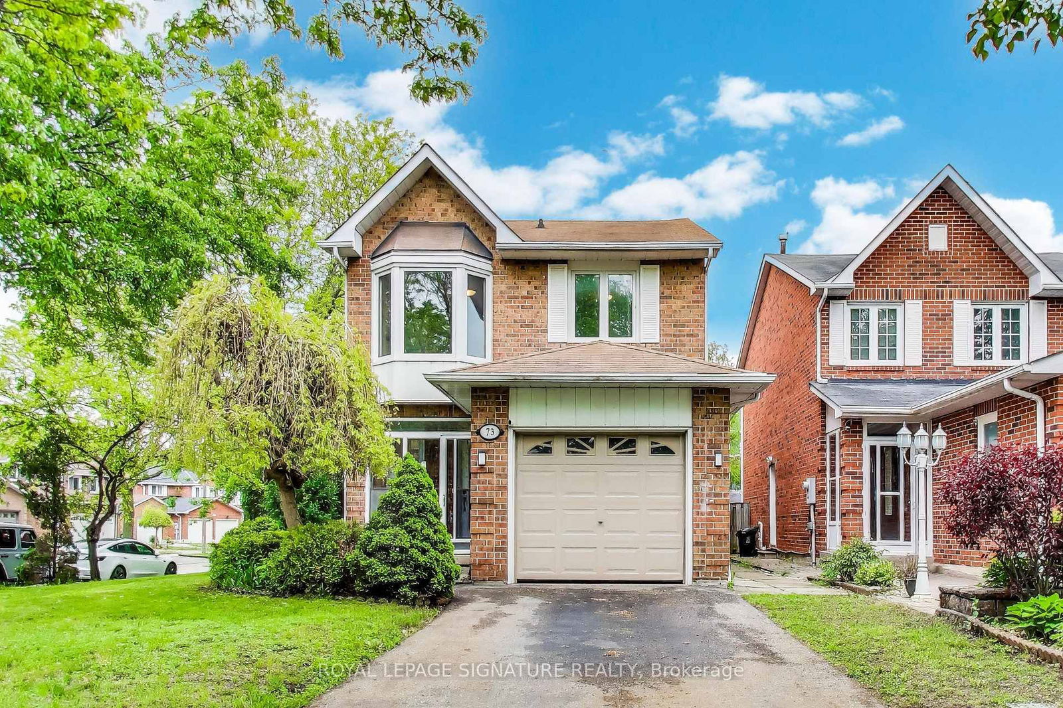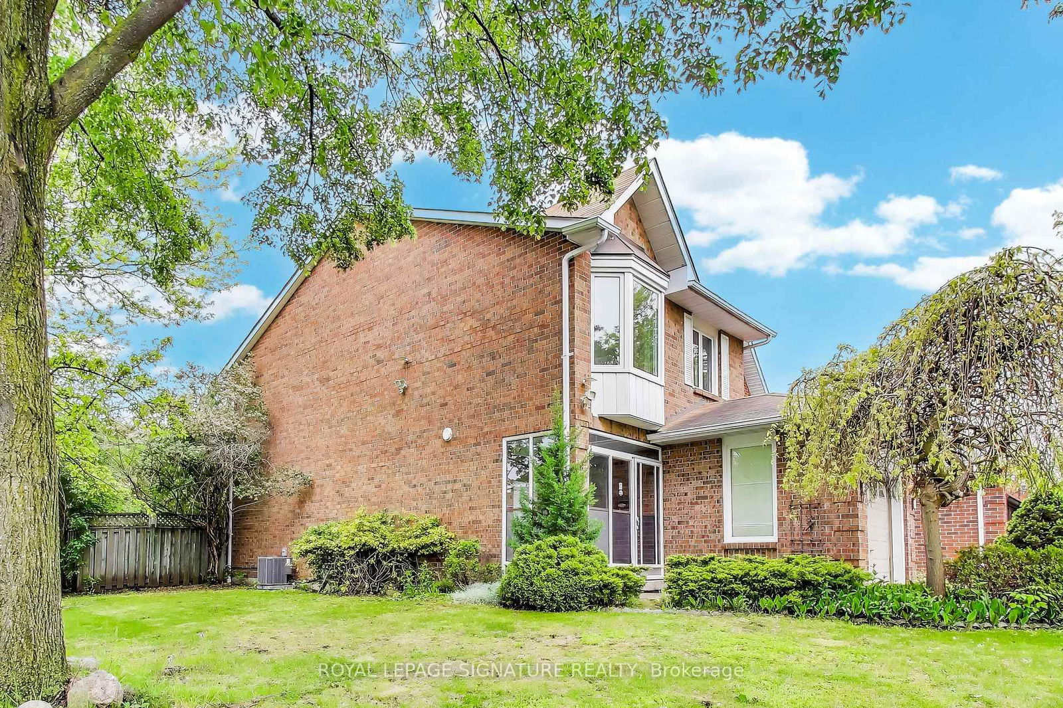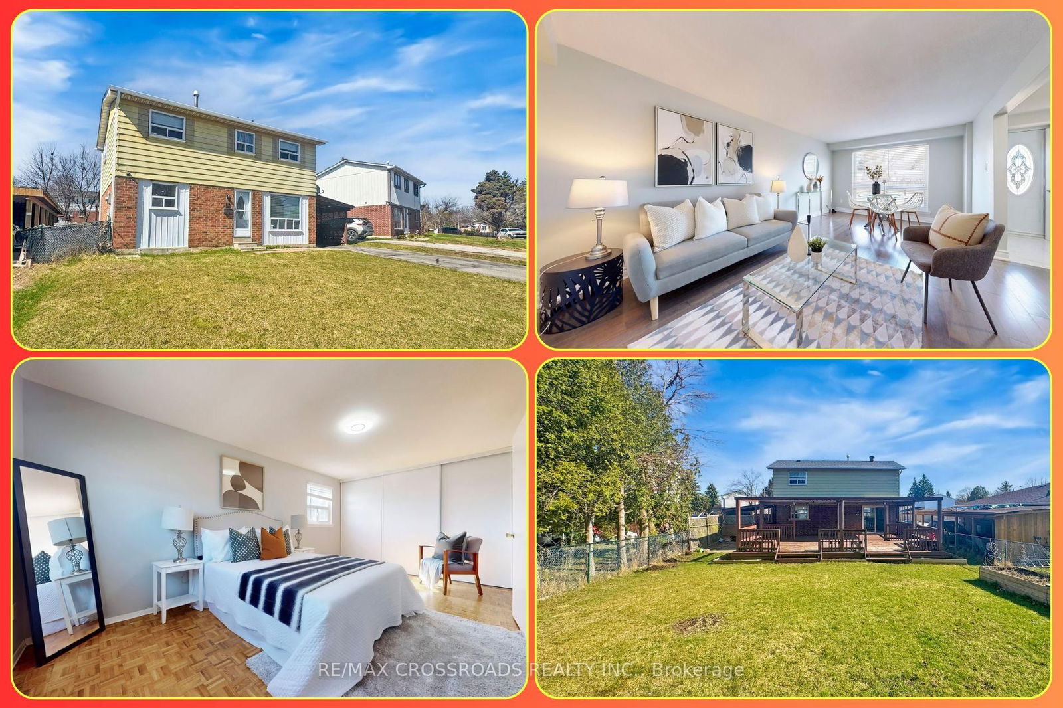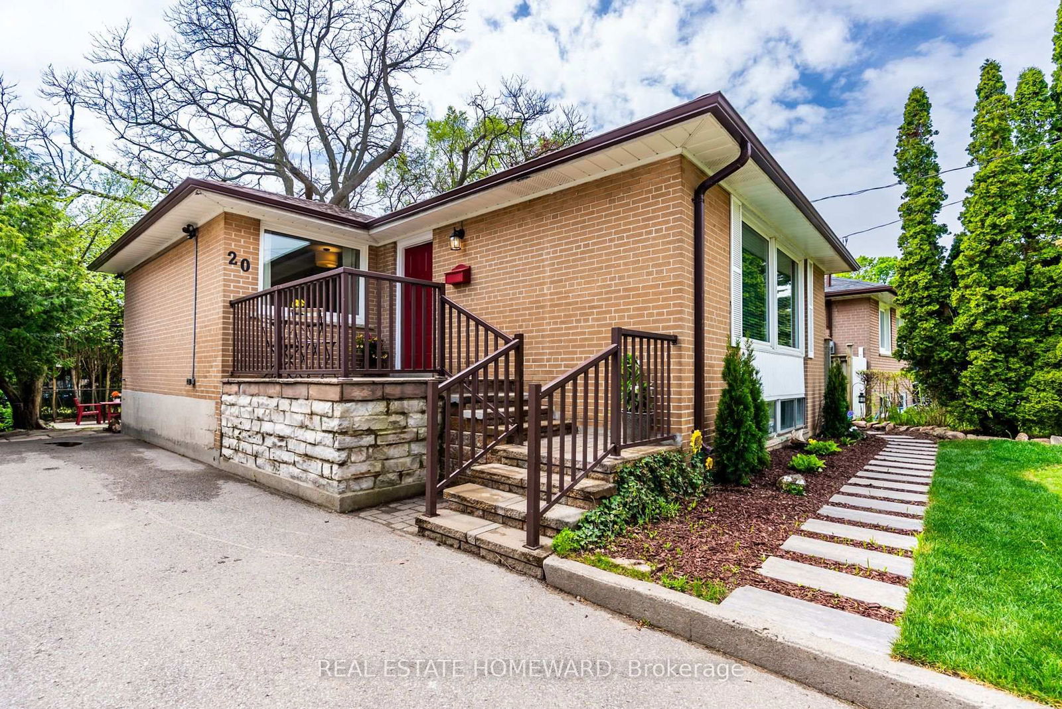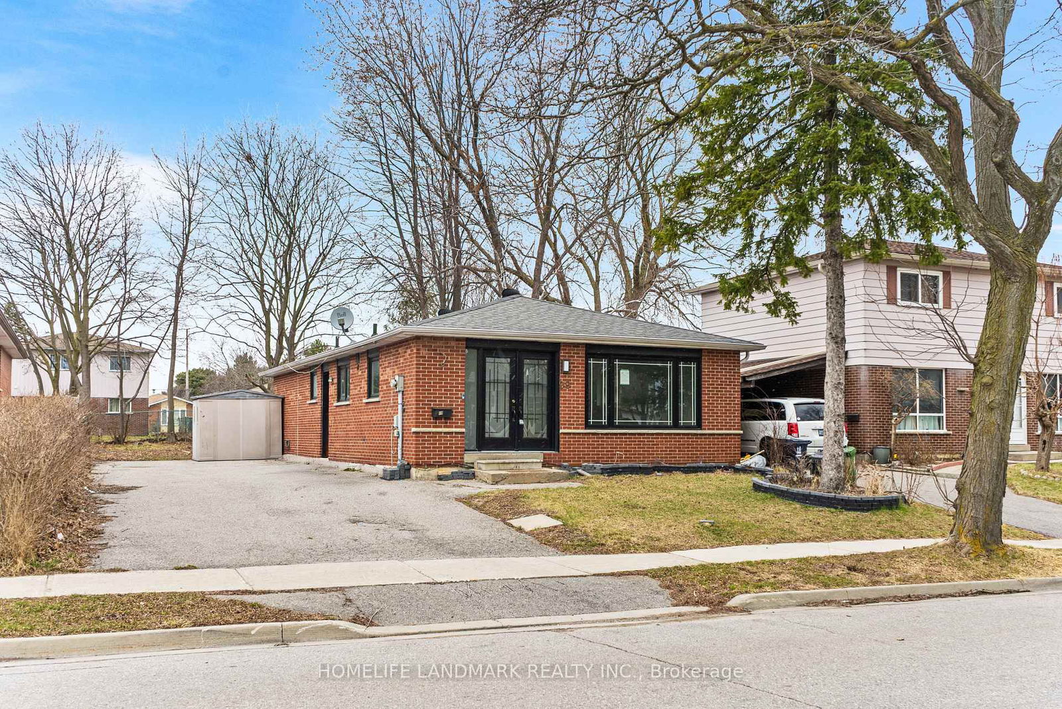Overview
-
Property Type
Detached, 2-Storey
-
Bedrooms
3 + 1
-
Bathrooms
2
-
Basement
Finished
-
Kitchen
1
-
Total Parking
3 (1 Attached Garage)
-
Lot Size
36.57x100.06 (Feet)
-
Taxes
$4,207.80 (2025)
-
Type
Freehold
Property Description
Property description for 73 Parade Square, Toronto
Open house for 73 Parade Square, Toronto

Schools
Create your free account to explore schools near 73 Parade Square, Toronto.
Neighbourhood Amenities & Points of Interest
Create your free account to explore amenities near 73 Parade Square, Toronto.Local Real Estate Price Trends for Detached in Highland Creek
Active listings
Average Selling Price of a Detached
June 2025
$1,143,500
Last 3 Months
$1,166,423
Last 12 Months
$1,287,172
June 2024
$1,605,000
Last 3 Months LY
$1,534,537
Last 12 Months LY
$1,398,189
Change
Change
Change
Historical Average Selling Price of a Detached in Highland Creek
Average Selling Price
3 years ago
$1,431,250
Average Selling Price
5 years ago
$989,625
Average Selling Price
10 years ago
$723,600
Change
Change
Change
How many days Detached takes to sell (DOM)
June 2025
25
Last 3 Months
28
Last 12 Months
35
June 2024
16
Last 3 Months LY
24
Last 12 Months LY
24
Change
Change
Change
Average Selling price
Mortgage Calculator
This data is for informational purposes only.
|
Mortgage Payment per month |
|
|
Principal Amount |
Interest |
|
Total Payable |
Amortization |
Closing Cost Calculator
This data is for informational purposes only.
* A down payment of less than 20% is permitted only for first-time home buyers purchasing their principal residence. The minimum down payment required is 5% for the portion of the purchase price up to $500,000, and 10% for the portion between $500,000 and $1,500,000. For properties priced over $1,500,000, a minimum down payment of 20% is required.

